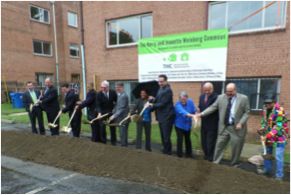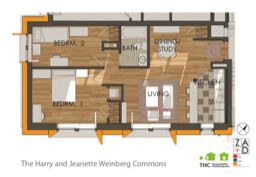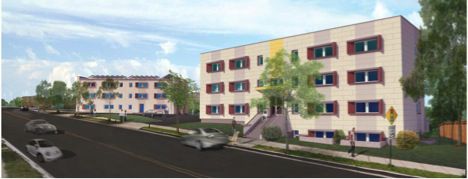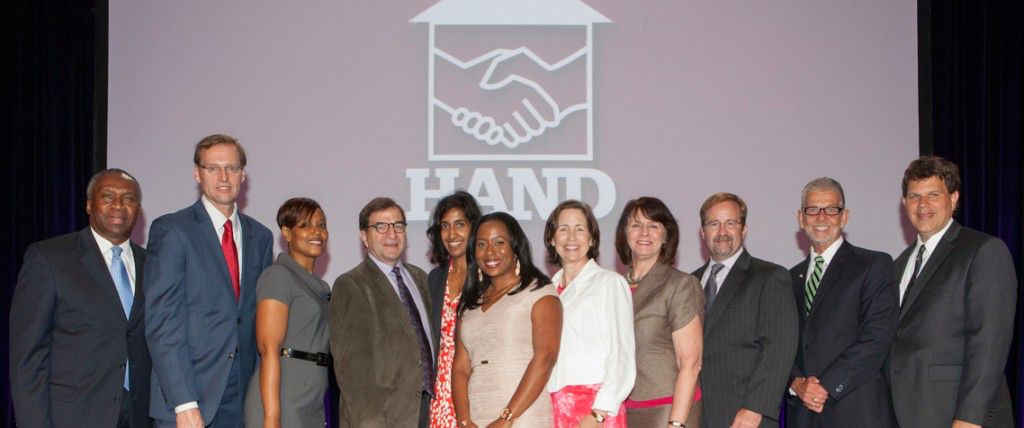October 17, 2014
The Harry and Jeanette Weinberg Commons is the first multi-family building in the District seeking Passive House certification, and one of the first apartment Passive House retrofits in the country.
 On Friday, October 10, 2014, DC Mayor Vincent Gray spoke at The Harry and Jeanette Weinberg Commons ground breaking. The project, located at 5010 Southern Avenue SE, reflects Mayor Gray’s goals of creating more environmentally sustainable buildings in the District while delivering affordable housing more quickly. The Weinberg Commons involve reclaiming three blighted buildings using Passive House (PH) principles, and retrofitting them into affordable homes for 36 formerly homeless or low-income families.
On Friday, October 10, 2014, DC Mayor Vincent Gray spoke at The Harry and Jeanette Weinberg Commons ground breaking. The project, located at 5010 Southern Avenue SE, reflects Mayor Gray’s goals of creating more environmentally sustainable buildings in the District while delivering affordable housing more quickly. The Weinberg Commons involve reclaiming three blighted buildings using Passive House (PH) principles, and retrofitting them into affordable homes for 36 formerly homeless or low-income families.
Passive House is quickly becoming recognized as the most rigorous standard of sustainable building from a global perspective. Applying the Passive House design energy standard and its underlying design principles significantly decreases the energy demand of buildings. As a general guideline, PH buildings are 60% to 90% more energy efficient than buildings meeting current baseline energy codes. This equates to significant savings for year-round heating and cooling costs – energy savings that will serve a portion of the District’s population who have the most need for low-or-no-energy housing.

 All this translates that, for this project, the transformation of these three 50+ year-old buildings, using the Passive House standards, will place these buildings amongst the most energy efficient buildings on the planet. The primary Passive House principles implemented in Weinberg Commons include:
All this translates that, for this project, the transformation of these three 50+ year-old buildings, using the Passive House standards, will place these buildings amongst the most energy efficient buildings on the planet. The primary Passive House principles implemented in Weinberg Commons include:
•Ultra airtightness
•Superinsulated building enclosure
•Balanced ventilation with heat recovery
•Tuned solar shading & high performance window specifications
•Minimized thermal bridge construction details
•Ultra-efficient active space conditioning

Rendering ©Zavos Architecture+Design, LLC
More information on the project can be found at http://thcdc.org/weinbergcommonsgroundbreaking/.
“Fundamentally, we look at the buildings of our culture from over the past half century and conclude that in general, they fall short of providing truly affordable, healthy, and energy and resource efficient solutions for living. We simply believe that today’s architecture must perform better, and the first place to start is energy reduction.” – Matt Fine, CPHC, LEED® AP, Director ZA+Dpassiv
The development team includes Zavos Architecture+Design (ZA+D), Hamel Builders, JDC Construction, Passive to Positive, Entellis Collaborative, Advanced Consulting Engineers, AMT Consulting Engineers, and SK&A DC. Transitional Housing Corporation (THC) will be functioning as the co-developer, landlord, and service provider on this project.
 ZA+D is a full-service architectural firm whose diversity and experience enables them to handle the most complex and challenging projects while meeting the needs of their clients. With most of the firm’s focus on agency-intensive and community-oriented projects, most of ZA+D’s clientele includes non-profit entities, schools, and local government authorities. ZA+D also works on retail / commercial and custom residential projects. ZA+D possesses expertise with new construction as well as the renovation, rehabilitation, and adaptive re-use of existing structures, including those of historical significance.
ZA+D is a full-service architectural firm whose diversity and experience enables them to handle the most complex and challenging projects while meeting the needs of their clients. With most of the firm’s focus on agency-intensive and community-oriented projects, most of ZA+D’s clientele includes non-profit entities, schools, and local government authorities. ZA+D also works on retail / commercial and custom residential projects. ZA+D possesses expertise with new construction as well as the renovation, rehabilitation, and adaptive re-use of existing structures, including those of historical significance.
ZA+D creates positive change in the communities in which it works, through thoughtful and emotive design ideas. The firm works collaboratively with its clients to enhance the social and built fabric of these communities by providing appropriate and sustainable design solutions. ZA+D educates both clients and the community about the valuable and necessary role Architects play in society. More information is available at www.za-d.com.

 Help DC LISC lift up the stories of those who helped transform the neighborhoods of Washington, DC. Your contribution will help them print another edition of Becoming What We Can Be: Stories of Community Development in Washington, DC!
Help DC LISC lift up the stories of those who helped transform the neighborhoods of Washington, DC. Your contribution will help them print another edition of Becoming What We Can Be: Stories of Community Development in Washington, DC! On behalf of the Board of Directors, I am pleased to congratulate Heather on the
On behalf of the Board of Directors, I am pleased to congratulate Heather on the  On Friday, October 10, 2014, DC Mayor Vincent Gray spoke at The Harry and Jeanette Weinberg Commons ground breaking. The project, located at 5010 Southern Avenue SE, reflects Mayor Gray’s goals of creating more environmentally sustainable buildings in the District while delivering affordable housing more quickly. The Weinberg Commons involve reclaiming three blighted buildings using Passive House (PH) principles, and retrofitting them into affordable homes for 36 formerly homeless or low-income families.
On Friday, October 10, 2014, DC Mayor Vincent Gray spoke at The Harry and Jeanette Weinberg Commons ground breaking. The project, located at 5010 Southern Avenue SE, reflects Mayor Gray’s goals of creating more environmentally sustainable buildings in the District while delivering affordable housing more quickly. The Weinberg Commons involve reclaiming three blighted buildings using Passive House (PH) principles, and retrofitting them into affordable homes for 36 formerly homeless or low-income families.

 ZA+D is a full-service architectural firm whose diversity and experience enables them to handle the most complex and challenging projects while meeting the needs of their clients. With most of the firm’s focus on agency-intensive and community-oriented projects, most of ZA+D’s clientele includes non-profit entities, schools, and local government authorities. ZA+D also works on retail / commercial and custom residential projects. ZA+D possesses expertise with new construction as well as the renovation, rehabilitation, and adaptive re-use of existing structures, including those of historical significance.
ZA+D is a full-service architectural firm whose diversity and experience enables them to handle the most complex and challenging projects while meeting the needs of their clients. With most of the firm’s focus on agency-intensive and community-oriented projects, most of ZA+D’s clientele includes non-profit entities, schools, and local government authorities. ZA+D also works on retail / commercial and custom residential projects. ZA+D possesses expertise with new construction as well as the renovation, rehabilitation, and adaptive re-use of existing structures, including those of historical significance.![CPDC photo[1]](https://www.handhousing.org/wp-content/uploads/CPDC-photo1.jpg)




